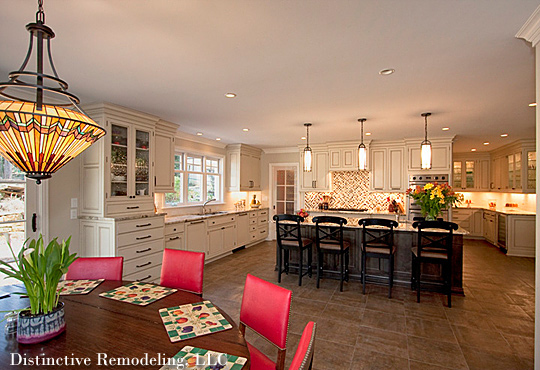
When it comes to renovations, no two projects are alike. Each one requires a unique vision in order to meet the family’s needs. Raleigh remodeler, Eddie Casanave, of Distinctive Remodeling captured my attention recently with this beautiful renovation – but it was perhaps the back story that really intrigued me most. This is a whole house renovation for a family of seven, which included five active and growing boys. Eddie shared with North Carolina Design how in completing the home, he won the hearts of the entire family – as well as several STAR awards – for best kitchen in the price category, best whole house renovation and best addition. I enjoyed hearing how he accommodated the needs of such a large family with so much success.
The boys, who range in age from 10 to 17, definitely played a huge part in the renovation’s design. “Five boys take up a lot of space,” Eddie explained. “Also, their friends tend to end up coming home with them. On top of that, you have visits from extended family. We had to create a design that could accommodate everyone.”
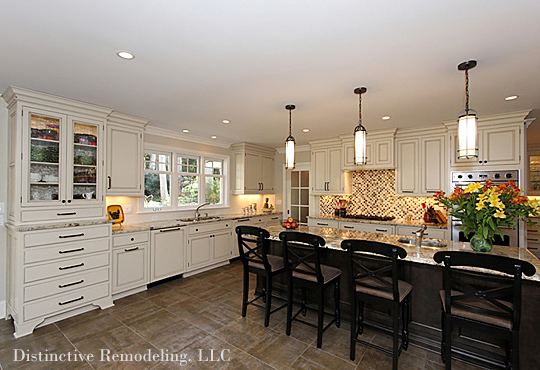
One of the most essential components to the design was creating a kitchen space that worked for the whole family, and anyone else who happened by. This is a kitchen that does not disappoint and is quite large. “We created a 600 square foot kitchen that allows the family to have parties and entertain,” Eddie noted. “The mom really likes to cook. We designed the kitchen to have a separate work area and guest area. She can prep and cook without interference, yet still participate in whatever is going on.”
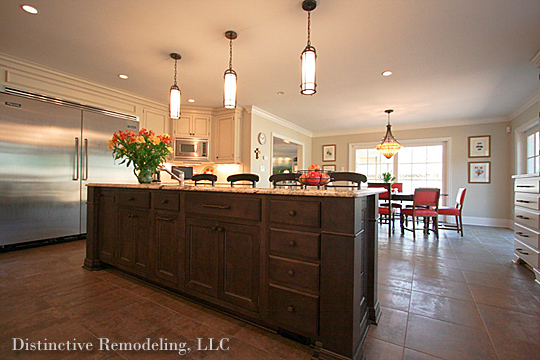
Eddie knows first-hand how crazy things can get at meal time in a large family. “I’m the youngest of nine. A whole bunch of us crowding around a table was a common occurrence,” he recalled. “Here, we took out the back wall of the house to expand the kitchen space and create a big eat-in kitchen that fits everyone. That’s where they eat when they’re all home. There’s also a counter space where anyone can grab a quick breakfast.”
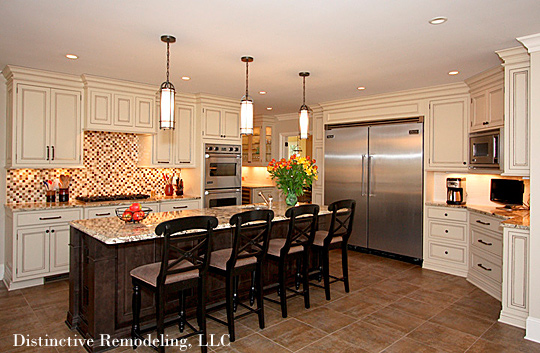
Accommodating the appetites of five growing boys was a challenge, “The boys eat a lot,” Eddie said. “We placed two 36-inch refrigerators side by side in the kitchen and added a walk-in pantry, which has a freezer. There are also two dishwashers – one on each side of the sink – to help with cleanup.”
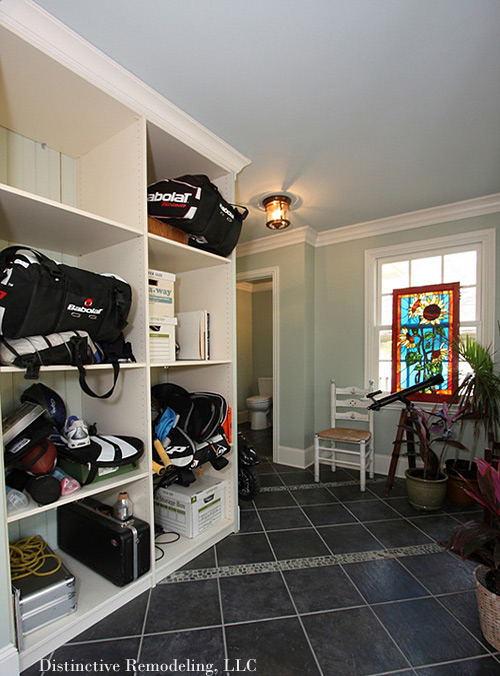
Along with appetites, a bunch of boys also come with a bunch of gear. “We created a mud room right off the back door. It’s a multipurpose area where the kids can come in from outside and drop their stuff, while still keeping some semblance of order.”
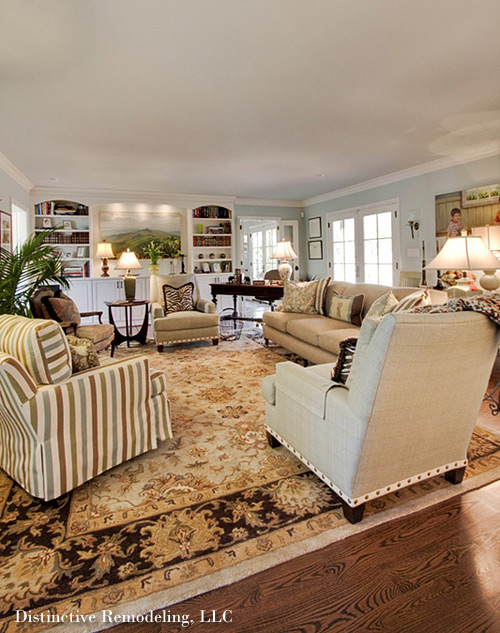
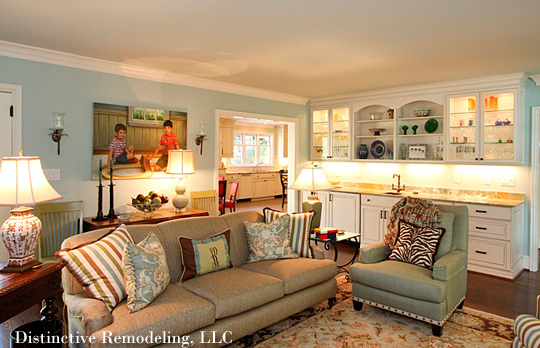
When not in the kitchen, the family, along with the boys’ guests, tends to hang out together in the family room. To give them the space they needed, Eddie combined a hallway, the former dining room, and an unheated brick patio space to create one large room that could easily accommodate everyone. It was important that Eddie continued to be mindful of his clients’ budget throughout the project.
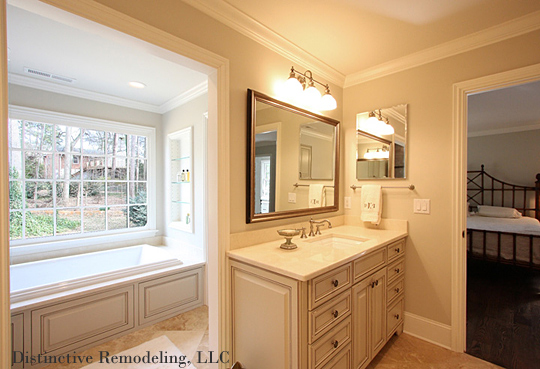
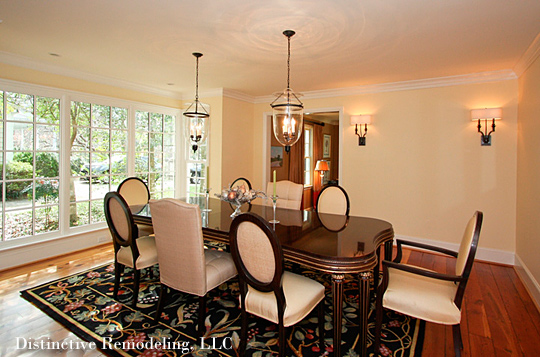
Multiple bathrooms in the house were also updated. The home does feature a new dining room – created from what was previously an office – and a living room, which the family mainly uses for piano lessons for the boys. These spaces are more formal, but like the rest of the home, they are beautifully appointed and have a livable feel, along with furniture that can withstand the day-to-day wear of a large family.
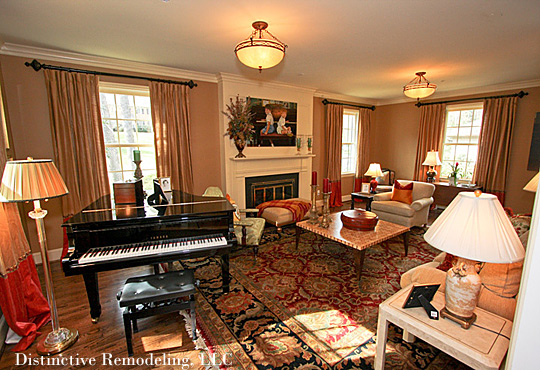
Since comfortable and elegant furniture would only work in a living room like this, a Holden wing chair from Sam Moore could be an ideal selection with its neutral tone and decorative nail heads.
Some might think that things would feel overly crowded with 5 boys moving throughout the house. A good plan and solid execution by Eddie Casanave proved otherwise.

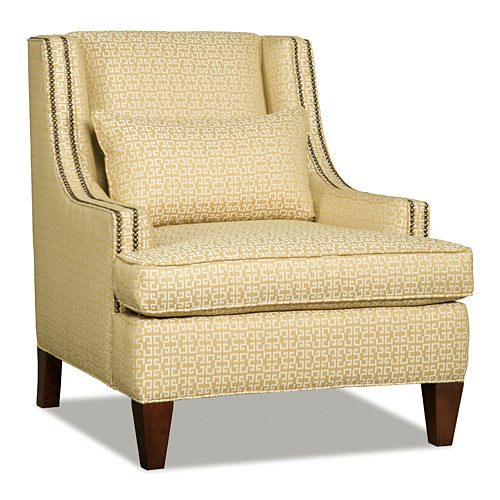




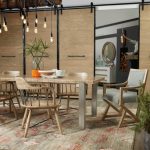




{ 0 comments… add one }