It’s not often that life gives us a crystal ball for peering into the future, but one thing we know for certain, each one of us is inching towards a stage in life that will be our future. It doesn’t matter if you’re a baby boomer or a Gen Y or X; if lucky, the aging process will be a part of living and many are seeking to enjoy this stage of life to the fullest!
There are new senior living communities popping up across our nation, and yet, there are trends developing in expanding or planning for additional quarters for different generations under the same roof. According to an article from “Housing Zone”:
“Multi-generational housing is an old concept that is making a comeback. . . According to Pew, (Pew Research Center), in 2009 about 6.6 million American households had at least three generations of family members, an increase of 30 percent since 2000. If multi-generational is more broadly defined to include at least two adult generations, a record 49 million people (one out of six) live in such households.”
All of these findings certainly got my wheels turning! It just goes to show, we never know what life has in store but we can all be better prepared. I’m finding it’s a popular topic addressed in my client “Lifestyle Questionnaire”.
As always, before we get to the pretty part, let’s think about planning the retreat. In a previous blog, “Fill the void of empty nest decorating”, I shared tips for designing a small room retreat. I’m going a step further by giving you an example of expanding the living quarters to include some wise design decisions.
In the house plan, above, you’ll notice a few pointed observations. I thought this was an excellent example of either a new home design, or parts of it could be incorporated into an addition or the repurposing of an existing home.
Here are five important design concepts for happy cohabitation:
- Ease of access and a private entry. Plan for at least one entry to be 36” in width, between door jambs. A turn-a-round, in the event wheel chair access is required, is a wonderful thing. It’s also great to have the easy access for moving furniture through doors. If there is the possibility of a separate entry, it provides for a little extra privacy and a reduction of noise for the main living areas.
- Kitchen and laundry connections. There’s nothing more awkward than having to enter a public space, via someone else’s room. I’ve had clients install stackable washer and dryers, in guest areas, for this reason. I’ve also helped plan for a “mini-kitchen” in a carriage house with built-ins.In the featured plan, I loved how the back, mud entry placed the laundry and allowed for the ability to slip into the kitchen space.
- Create a separate living area. One of the biggest concerns about multiple generational living seems to be about everyone carving out their own space. It doesn’t matter how close a family might be, there will be a need for independence, quiet thoughts, different hours, andseparate friendships, etc. It also allows family members to express their personal style via their own collections and furnishings. The extra space can be used if a specialized caretaker needs to stay over. If the circumstances ever change, it still doubles as a lovely guest spot or home office!
- Quiet and private slumber spots. You know the old saying about getting a good night’s sleep? Well-rested folks just seem to be happier and healthier. If possible, keep a teething baby apart from the family insomniacs. Change hollow core doors to solid core doors on bedrooms.
- A private, universal bath design. Making room for a private bath would be at the top of my list when creating extended living spaces. Gone would be the Jacuzzi or soaking tub as larger showers seem to be the direction of the future. There are many more options with spray systems and specialty shower heads. Safety seating and grab bars can be elegantly added without looking institutional. Non-slip, surface finishes can be added to floor tiles without a visual trace!
Now, for the pretty . . .
The Rhapsody writing desk in the photo above is an ideal multi-purpose piece for writing and bill-paying or a place to enjoy a morning cup of coffee while using a laptop or reading the newspaper, or even a perfect spot for meals for one.
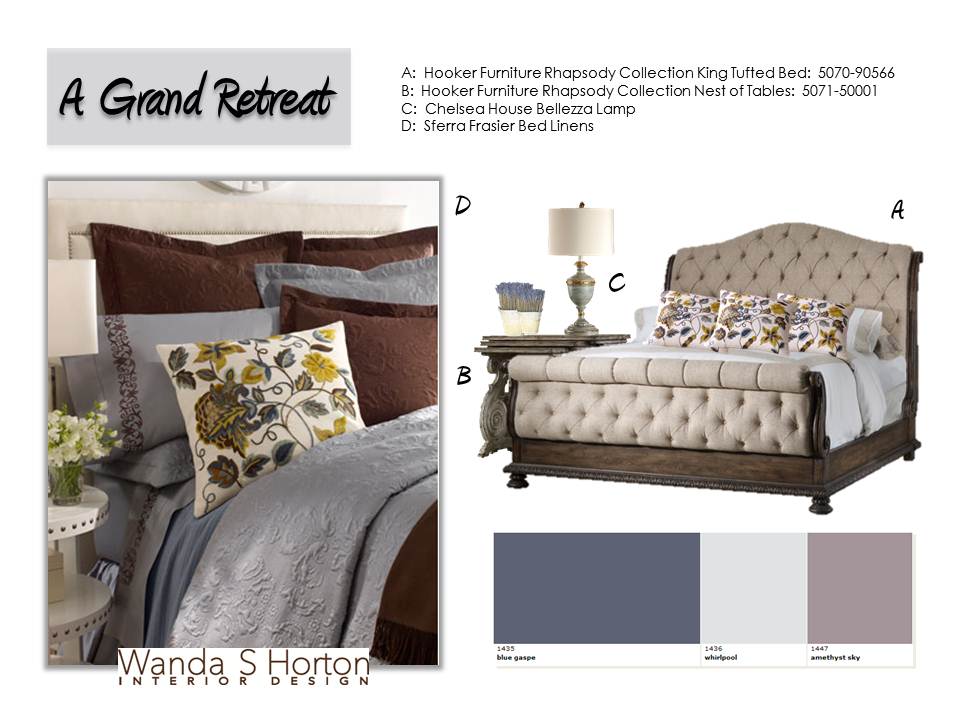
If you’ve got ample closet storage, all you need is a grand bed and accents for a beautiful night’s sleep!
A grand bed like the Rhapsody upholstered sleigh bed not only is a place for sweet dreams; a bed this soft and inviting is great for lounging through the day reading, watching TV, doing handiwork or talking on the phone.
I think many of us marvel at how quickly time passes. Little ones have become young adults and parents experience major shifts in their independence. Perhaps grandchildren, nieces and nephews expand the family unit. Somewhere in between, there are many opportunities for our homes to adapt to the ever-changing needs of our lifestyle and life stage.

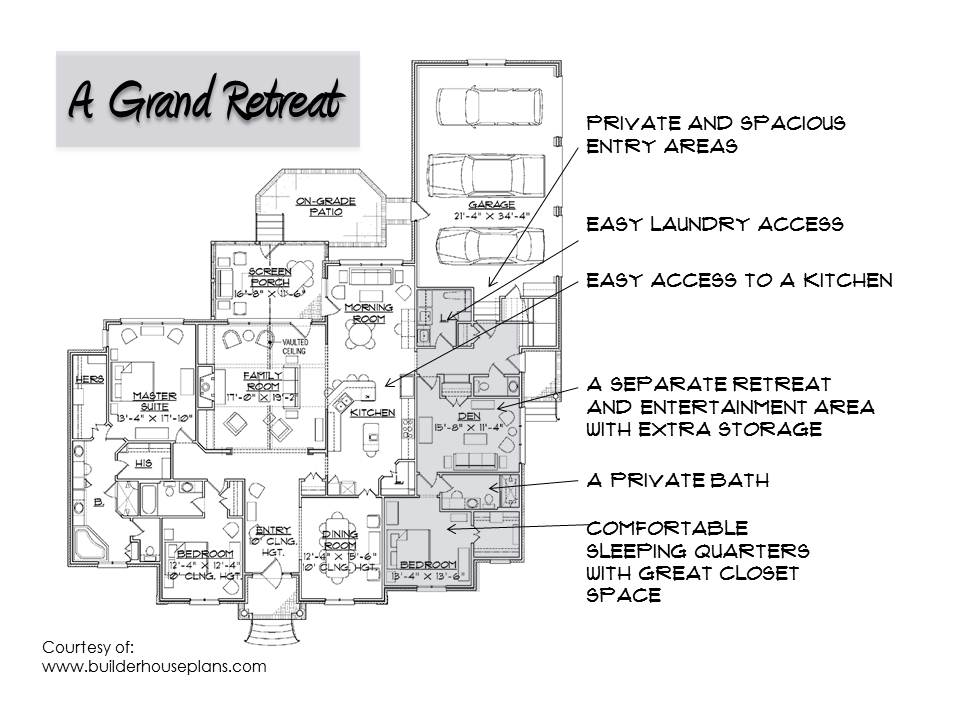
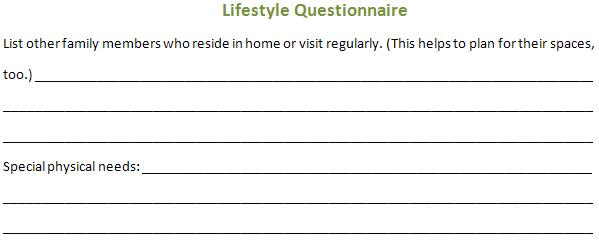
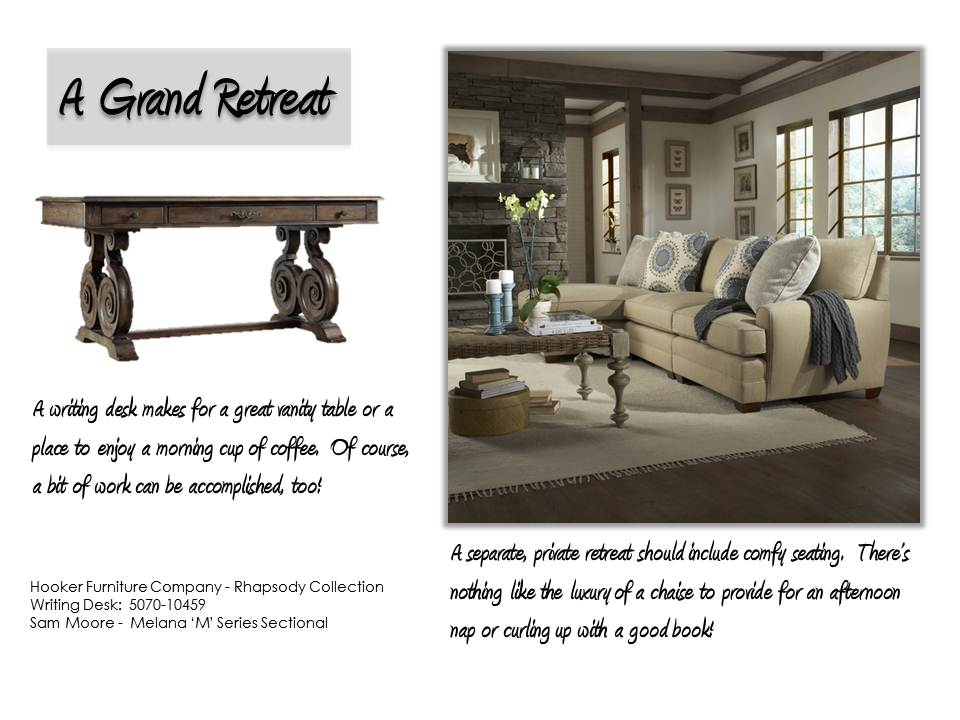




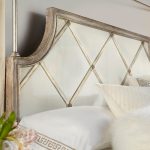
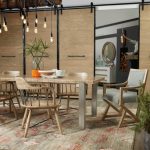
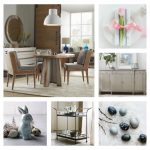
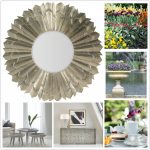


{ 0 comments… add one }